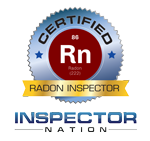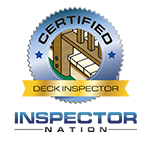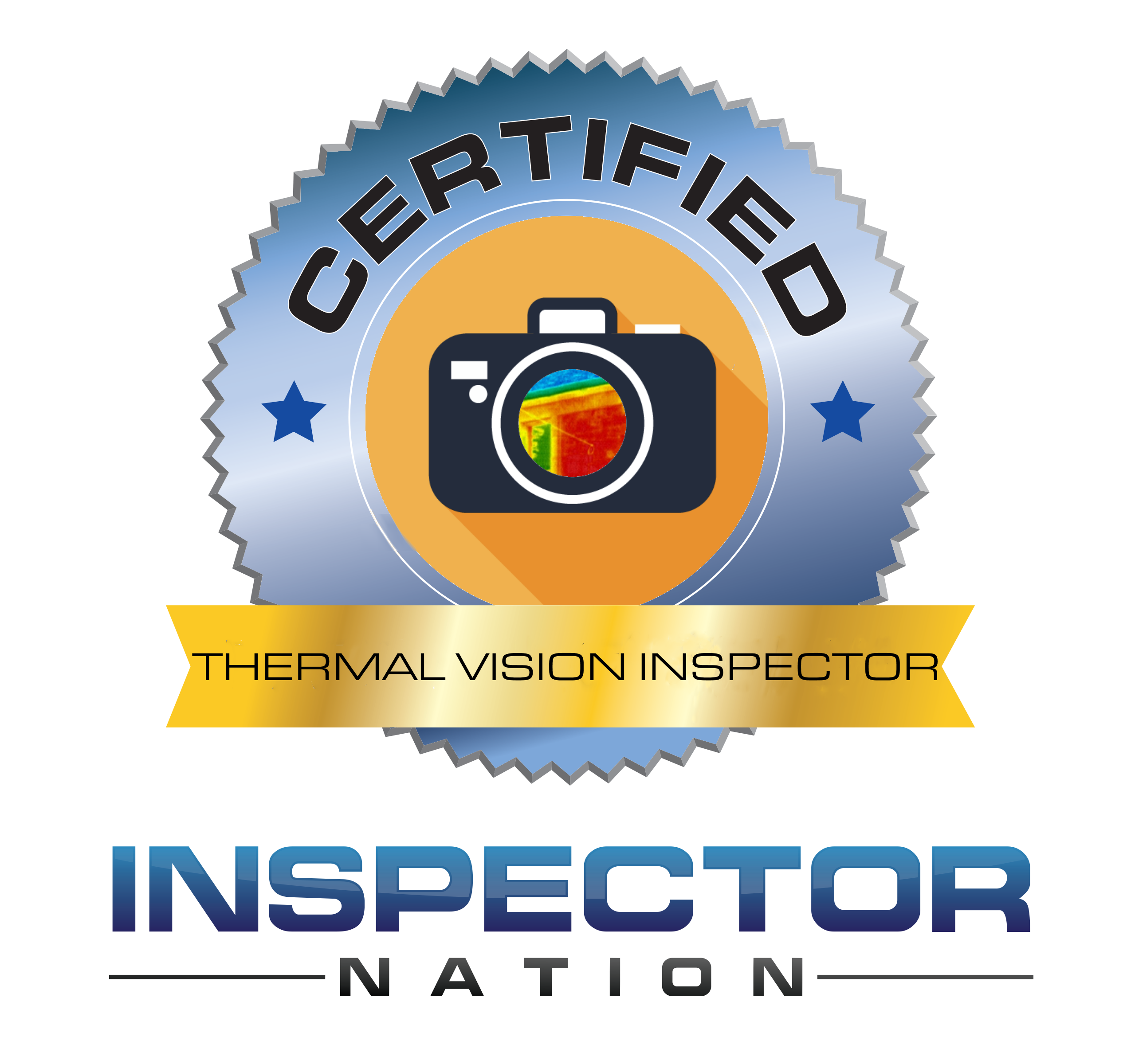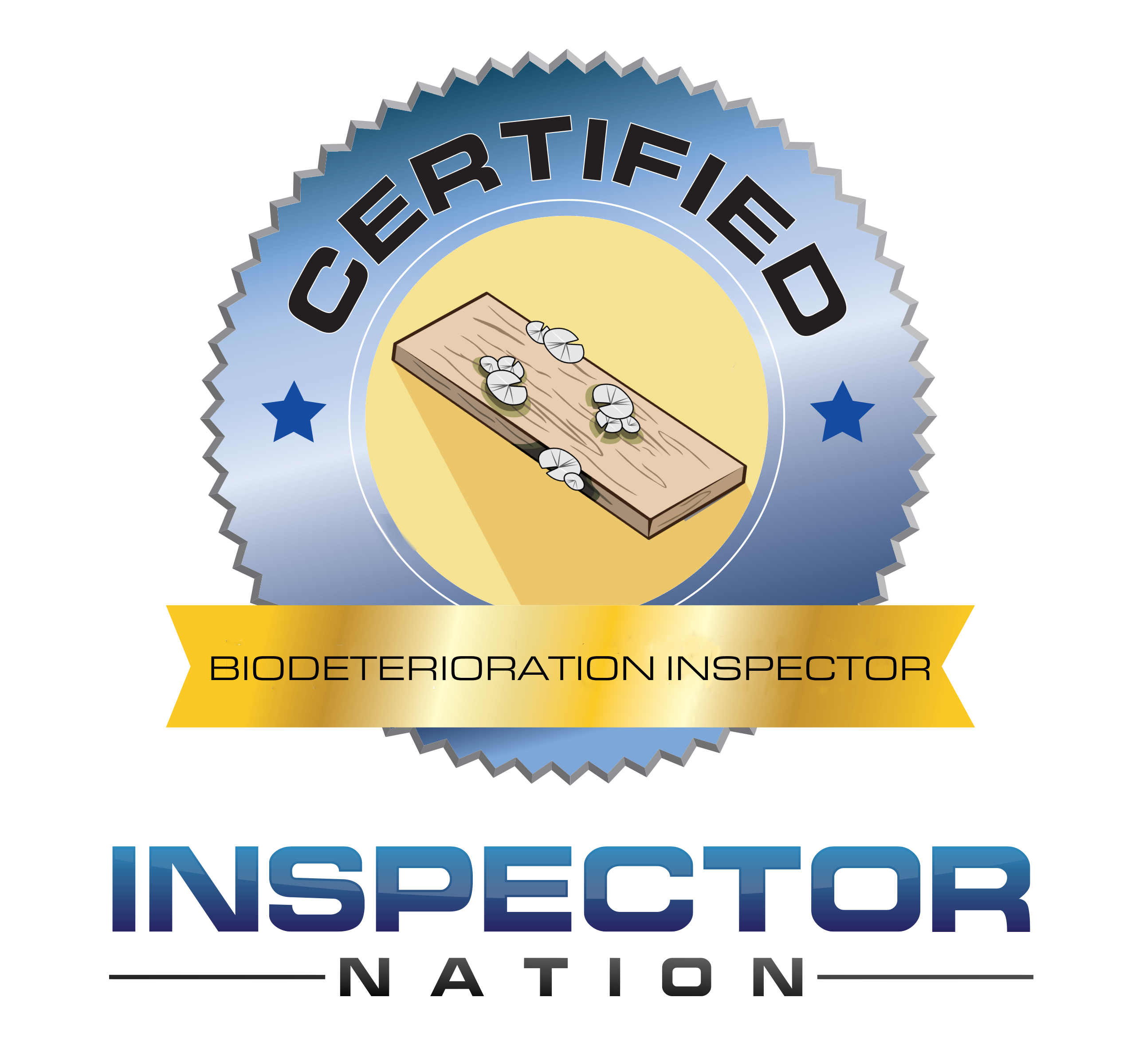A Short History Behind Crawl Spaces:
To understand when crawl space encapsulation is reasonable, a good understanding of the history and purpose of crawl spaces is needed. “Prior to the Second World War, crawl space con- struction in the U.S. was predominantly a Southern phenomenon in which houses were elevated several feet above ground, supported by block or stone piers. Damp soil conditions and problems with termites are thought to be the primary reasons for using this foundation method...During and after WWII, efforts to decrease the cost of foundations and houses led to an increase in the construction of crawl spaces in many parts of the U.S. ” (The Case for Conditioned, Unvented Crawl Spaces by Dr. Nathan Yost, M.D.) During that time and following, it was recommended that crawl spaces be vented naturally through foundation vents installed into the foundation walls. The original purpose of these vents was to allow cross air flow (air in and air out) to ensure moisture control in the foundation area. Experience and research over time however, have proven that this method of moisture control is not as reliable as we would like.
Because of continued moisture problems over the years, this type of natural ventilation practice has become questionable, and therefore has been on a decline in use. Dr. Nathan Yost wrote, “There are three characteristics typical of homes built over crawl spaces and which have moisture problems: excavated crawl space floor without effective drainage, absent or poorly installed ground cover, and exterior venting.” (The Case for Conditioned, Unvented Crawl Spaces) I have even seen brand new homes with crawl spaces have problems due to a lack of understanding of a particular home’s location and environment, and how to install the ground cover and proper drainage. The following photos are from inspections of new homes:

Additional issues that have arisen when crawl spaces have poor ventilation and moisture control are that the moisture creates an environment conducive to the ruining insulation, conducive to mold and wood destroying fungi, and conducive to structural damage. When moisture collects on the insulation, the insulation begins to peel and from that point on becomes ineffective, needing replacement. See photos below:

Furthermore, elevated moisture levels in the wood framing can result in conditions perfect for mold and wood destroying fungi to flourish. This can result in floor structural concerns, interior cracks, poor window and door function, and even damage to hardwood floors. See photos below:

Lastly, through subfloor openings mold spores can enter the interior of the home and result in environmental and health concerns related to negative reactions to mold.
My Job:
Whenever I inspect a home with a crawl space, my concern is to search for and identify any signs of a history of or ongoing conditions conducive to poor ventilation and moisture control. My primary concern is related to the damage the moisture is creating to the home’s systems and components, such as the floor structure, insulation, and HVAC systems. Though beyond the typical home inspection, my second concern is to identify any signs of mold to alert the client of any potential environmental and health concerns that need to be investigated further.
What Is The Answer To A Crawl Space With Ventilation And Moisture Problems:
When I see the problems stated above, I believe the best answer that I have experienced is to encapsulate the crawl space. This means the crawl space is either built without vents or the original crawl space vents are sealed, and the crawl space has a perimeter drainage system installed, is then encapsulated with a thick ground cover, and mechanically ventilated to ensure moisture control. Due to the ongoing problems with crawl spaces, there are plenty of companies that make a living in installing these systems.
Details of an Encapsulated Crawl Space:
Dr. Yost provides the details concerning encapsulation of crawl spaces:
“The essential design characteristics are:
• effective drainage of ground water,
• ground cover that is continuous and sealed to the perimeter walls and piers,
• the installation of insulation to the perimeter walls,
• minimal air leakage to the exterior (effective air-sealing of perimeter walls),
• sealed air-distribution ducts,
• conditioning of the air within the crawl space, and
• the installation of sealed combustion appliances only.
Different materials and methods can be used to accomplish these objectives.” (The Case for Conditioned, Unvented Crawl Spaces)
Below are some photos of successful encapsulation details:


According to Home Advisor, a “homeowner will spend $5,500 on average to install a crawl space encapsulation system. Total costs, including supplies and professional labor, range from $1,500 to $15,000. Overall price will vary based on factors like the size and condition of the crawl space, contractor rates, and materials used.”
(https://www.homeadvisor.com/cost/foundations/install-crawl-space-encapsulation/)
Conclusion:
When is a crawl space encapsulation reasonable? Whenever there are signs of harmful and abnormal elevated moisture levels in your crawl space. When installed correctly, an encapsulation system has proven to be very effective in controlling moisture, protecting the systems and components in the crawl space, and preventing abnormal mold accumulation. I would say the cost is well worth the peace of mind you will receive knowing your crawl space is dry and clean. If you are not sure your crawl space has moisture issues, it would be my pleasure to help you. When you really want to know, contact Adam Duncan of Duncan Home Inspection Services, LLC.






 >
>