The man-made portion of the foundation of a home starts with the footing, the first building component that contacts the supporting soil. A footing that is designed and built well is one with these characteristics:
- It is supported properly with solid undisturbed soil or bedrock
- It accommodates all loads and properly transmits those loads to the supporting soil.
- It is an appropriate depth to protect it from frost, and measures have been taken to prevent water accumulation adjacent to it.
Ensuring these essentials are present will help safeguard the substructure of your home. MY JOB: During a home inspection, my job is to examine the foundation systems and components of the home from every possible and accessible angle and distance. In the case of the footing of the home though, it is normally not visible to me during the inspection. This is because it is supposed to be underground to protect it from frost. However there are times when I can see the footing from crawl spaces, and even when I can’t see it, I still look for signs and evidence of problems that are or could negatively impact it. My major concern is seeking to find anything that could be disturbing the supporting soil of the footing. Remember, the footing must rest on undisturbed soil, and it is ideal to keep it that way for the life of the home. Most threats to footings come from changes made to the supporting soil either by the homeowner, by repairs, by construction of additions to the home, by rodents or tree roots, or by poor water management. 5 FOOTING CONCERNS FOUND DURING HOME INSPECTIONS: 1) Ground Fissures: Large open cracks called “fissures” are a type of cracking in the soil that typically occurs when the soil has been exposed to extreme wet to dry conditions, or when a rodent has been tunneling adjacent to the footing. The significance of these cracks is dependent upon their depth. If they extend to or below the depth of the footings, they are more of a major concern. 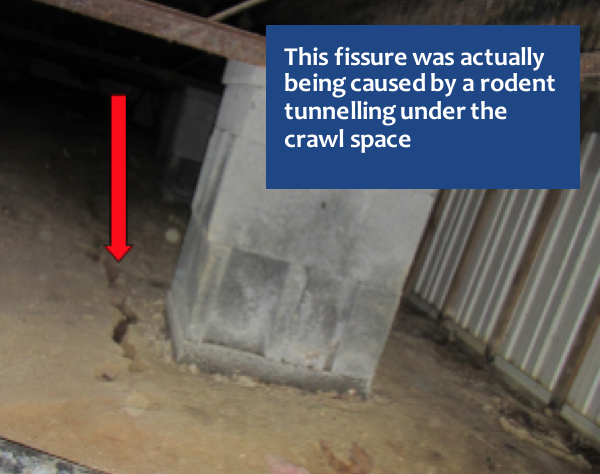 2) Erosion Adjacent To And Under Footings: Erosion paths in the foundation indicate a history of water flowing under the foundation. This is a sign of potential damage to the footings of the foundation if not corrected, because the supporting soil of the footings can be eroded. Erosion on the exterior is also a concern. The concern is mostly whether or not the footings have been exposed. Footings are intended to be below the frost line depth and can become exposed in the follow situations:
2) Erosion Adjacent To And Under Footings: Erosion paths in the foundation indicate a history of water flowing under the foundation. This is a sign of potential damage to the footings of the foundation if not corrected, because the supporting soil of the footings can be eroded. Erosion on the exterior is also a concern. The concern is mostly whether or not the footings have been exposed. Footings are intended to be below the frost line depth and can become exposed in the follow situations:
- when the grading will not allow roof and lot drainage to drain away from the foundation;
- when a section of the lot is a steep grade that is not retained and erosion results;
- when gutter downspouts are not extended or gutters are clogged and overflowing and the drainage is eroding the supporting soil.
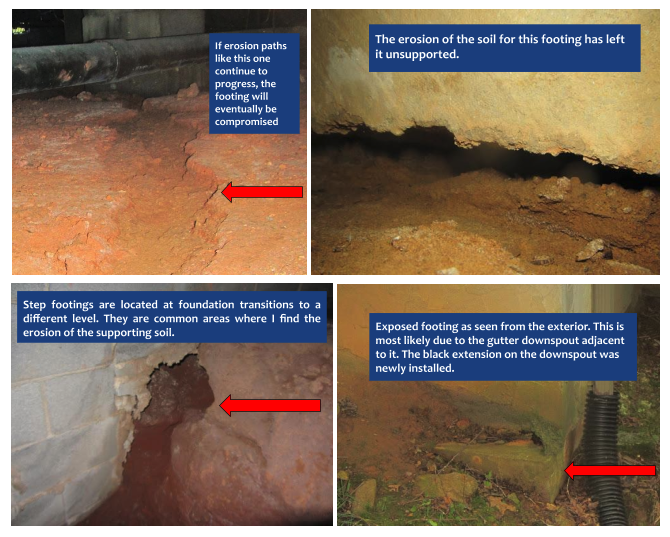 3) Crawl Space Soil Dug Out for a Cellar or Trench and is Not Retained: Homeowners can unwittingly cause potential damage to their home when installing cellars or even trenches for HVAC or water heaters in crawl spaces. When they do this they leave the crawl space soil loose and not retained. In these cases the loose soil could move or break loose leaving piers, columns, and sections of the crawl space foundation unsupported.
3) Crawl Space Soil Dug Out for a Cellar or Trench and is Not Retained: Homeowners can unwittingly cause potential damage to their home when installing cellars or even trenches for HVAC or water heaters in crawl spaces. When they do this they leave the crawl space soil loose and not retained. In these cases the loose soil could move or break loose leaving piers, columns, and sections of the crawl space foundation unsupported. 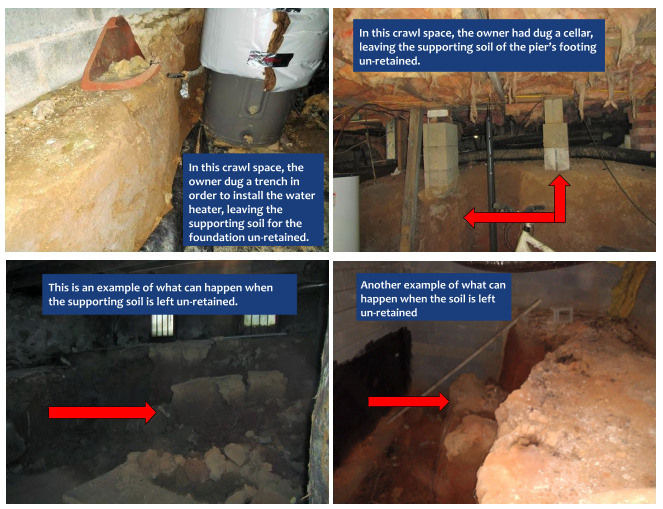 4) Undermined Footings due to Tree Roots or Rodent Holes: Occasionally I find footings that have been undermined by tree roots or rodent holes.
4) Undermined Footings due to Tree Roots or Rodent Holes: Occasionally I find footings that have been undermined by tree roots or rodent holes. 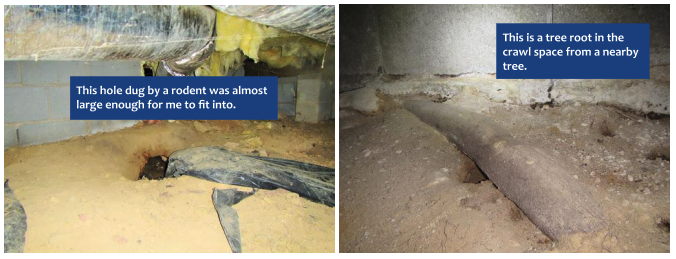 5) Undermined Footings due to Plumbing Passing Under: Though uncommon too, I sometimes find plumbing passing under or through the footing. Where pipes are installed under the footings, the footings should be reinforced to provide proper support for the foundation.
5) Undermined Footings due to Plumbing Passing Under: Though uncommon too, I sometimes find plumbing passing under or through the footing. Where pipes are installed under the footings, the footings should be reinforced to provide proper support for the foundation. 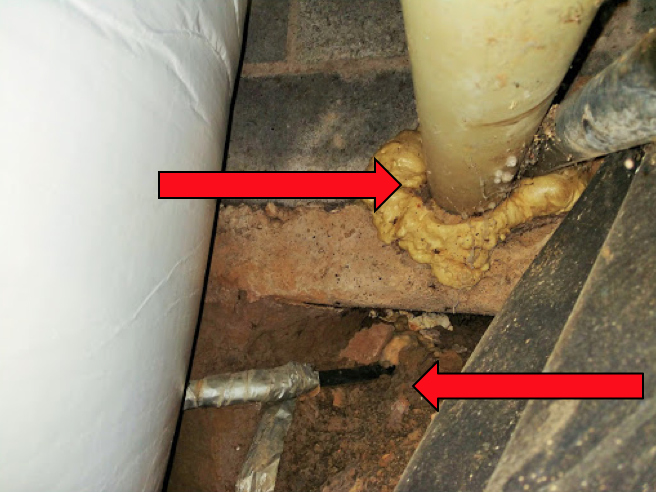 HOW YOU CAN PREVENT THESE PROBLEMS: 1) Proper Grading: To protect the supporting soil and footings the grade around the foundation should be graded properly to shed the majority of surface drainage away from the foundation. The grade should fall a minimum of 6 inches within the first 10 feet from the foundation. This slope should also be maintained under any stairs, porches, or decks. Where lot lines, walls, slopes or other physical barriers prohibit this slope, drains that catch the water and discharge it through a piping system an appropriate distance from the home, or swales that collect and drain water away from the foundation a safe distance from the home should be constructed.
HOW YOU CAN PREVENT THESE PROBLEMS: 1) Proper Grading: To protect the supporting soil and footings the grade around the foundation should be graded properly to shed the majority of surface drainage away from the foundation. The grade should fall a minimum of 6 inches within the first 10 feet from the foundation. This slope should also be maintained under any stairs, porches, or decks. Where lot lines, walls, slopes or other physical barriers prohibit this slope, drains that catch the water and discharge it through a piping system an appropriate distance from the home, or swales that collect and drain water away from the foundation a safe distance from the home should be constructed. 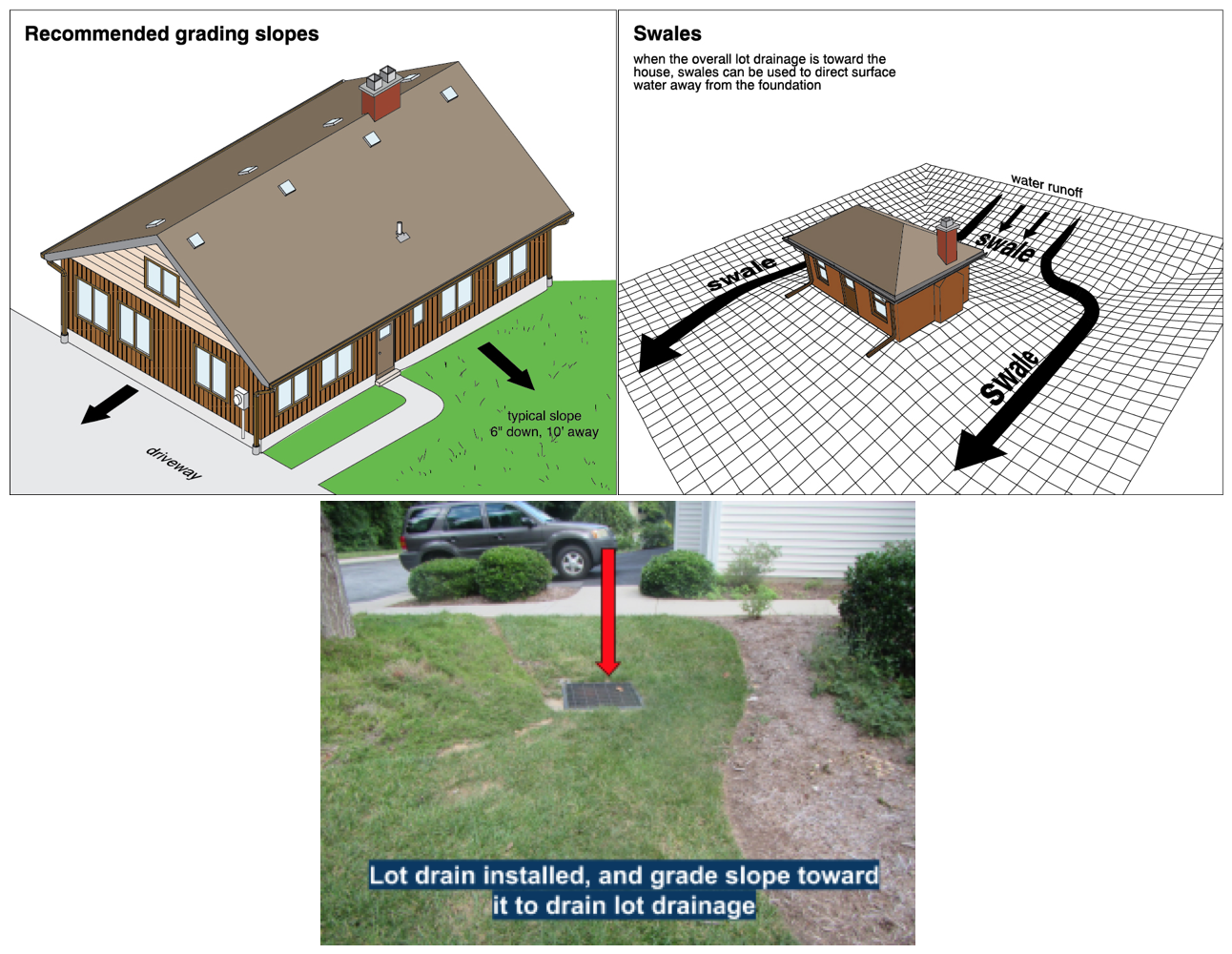 2) Proper Roof Drainage: All homes should have a controlled method of water disposal from roofs that will appropriately collect and discharge all roof drainage to the ground surface at least 4-6 feet away from the foundation or to an approved drainage system. If you don't have extensions on your downspouts and you are not keeping your gutters clean, then you are most likely not directing the water away from your footing.
2) Proper Roof Drainage: All homes should have a controlled method of water disposal from roofs that will appropriately collect and discharge all roof drainage to the ground surface at least 4-6 feet away from the foundation or to an approved drainage system. If you don't have extensions on your downspouts and you are not keeping your gutters clean, then you are most likely not directing the water away from your footing. 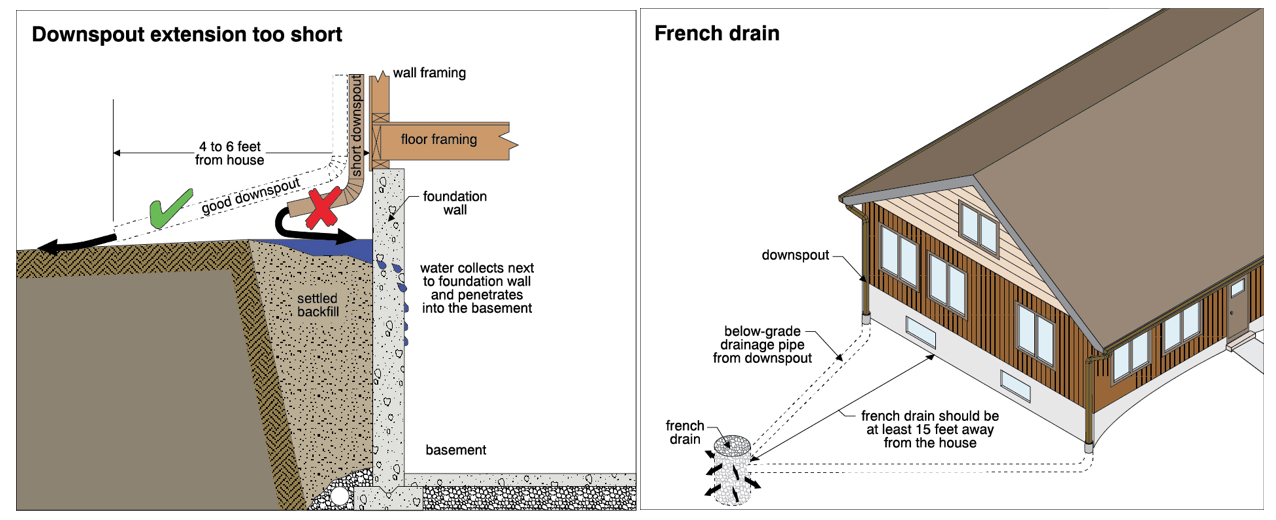 3) Proper Retaining Walls: If you are desiring to make a cellar area in the crawl space, or need to dig a trench to fit a water heater or HVAC unit in your crawl space, you should budget for the cost of retaining any supporting soil with a retaining wall. If your home is on a steep slope, and you are seeing erosion happening adjacent to the foundation, then retaining that soil with landscaping, a retaining wall, or with a tier system can remedy the problem.
3) Proper Retaining Walls: If you are desiring to make a cellar area in the crawl space, or need to dig a trench to fit a water heater or HVAC unit in your crawl space, you should budget for the cost of retaining any supporting soil with a retaining wall. If your home is on a steep slope, and you are seeing erosion happening adjacent to the foundation, then retaining that soil with landscaping, a retaining wall, or with a tier system can remedy the problem. 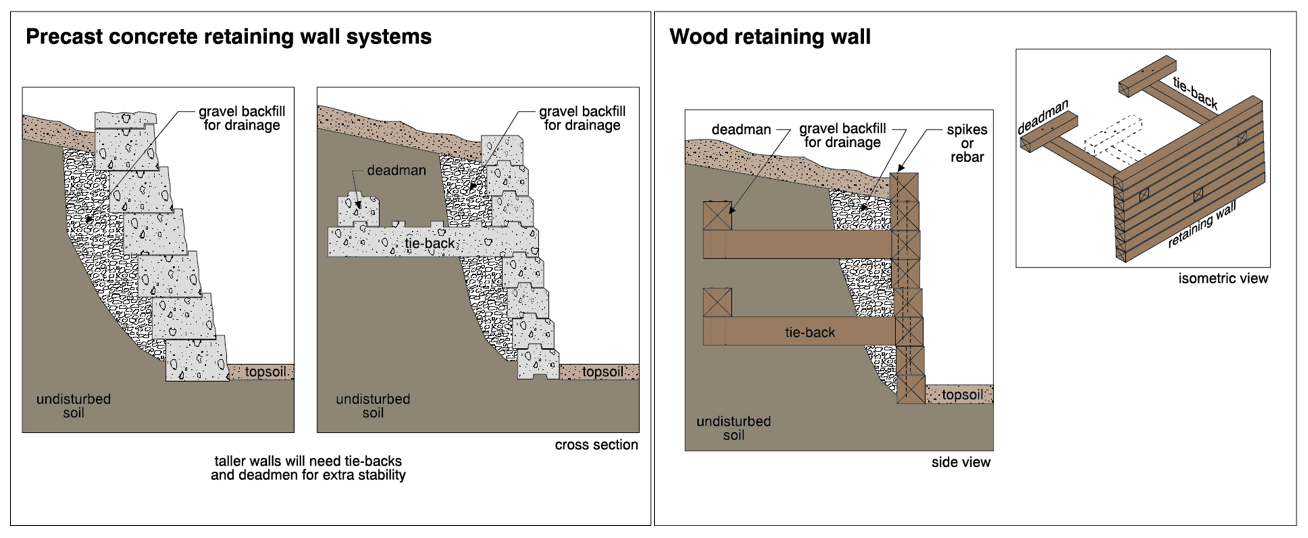 CONCLUSION: As you can see, undisturbed supporting soil is essential to ensuring your home’s foundation continues to be strong. Guard your footings from these 5 common defects by making certain the supporting soil is retained, not eroding, or being damaged by trees, rodents, or plumbing pipes, and the substructure of your home will last a lifetime. Remember also, no matter if you are a buyer or home owner, a home inspection is the best way to determine if issues like I presented above are not happening to your home. Let me help ensure your home is firmly grounded. When you really want to know Contact Adam Duncan of Duncan Home Inspection Services, LLC.
CONCLUSION: As you can see, undisturbed supporting soil is essential to ensuring your home’s foundation continues to be strong. Guard your footings from these 5 common defects by making certain the supporting soil is retained, not eroding, or being damaged by trees, rodents, or plumbing pipes, and the substructure of your home will last a lifetime. Remember also, no matter if you are a buyer or home owner, a home inspection is the best way to determine if issues like I presented above are not happening to your home. Let me help ensure your home is firmly grounded. When you really want to know Contact Adam Duncan of Duncan Home Inspection Services, LLC.






 >
>